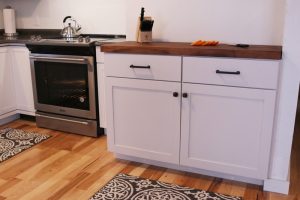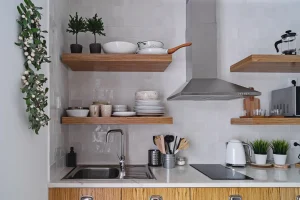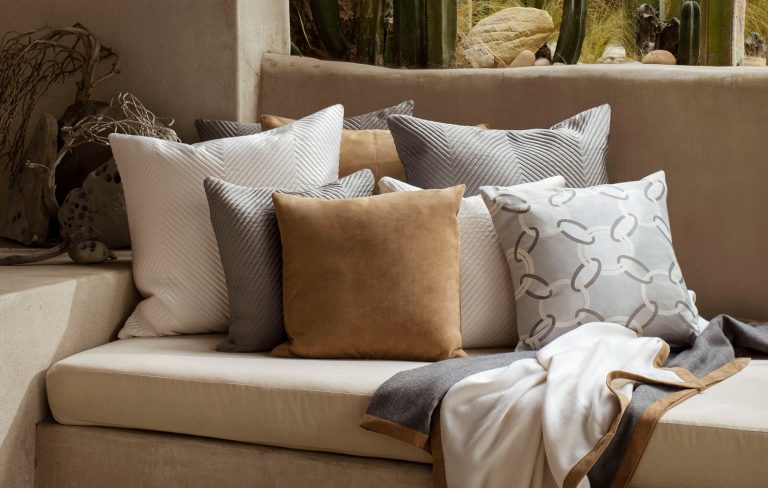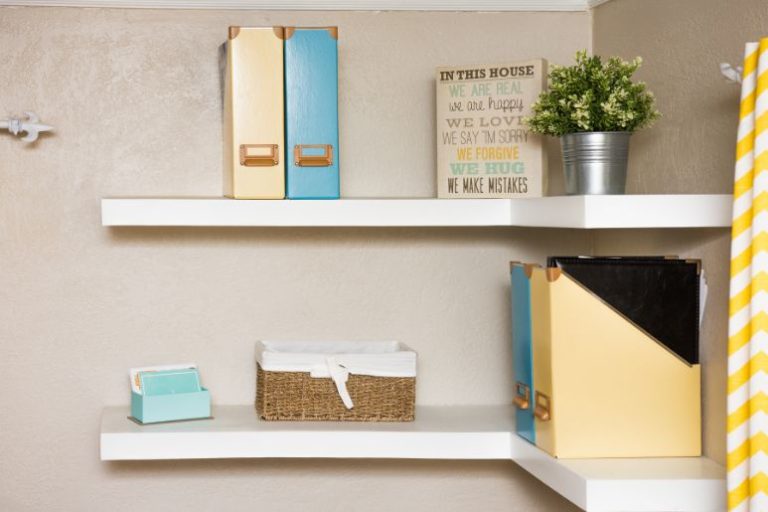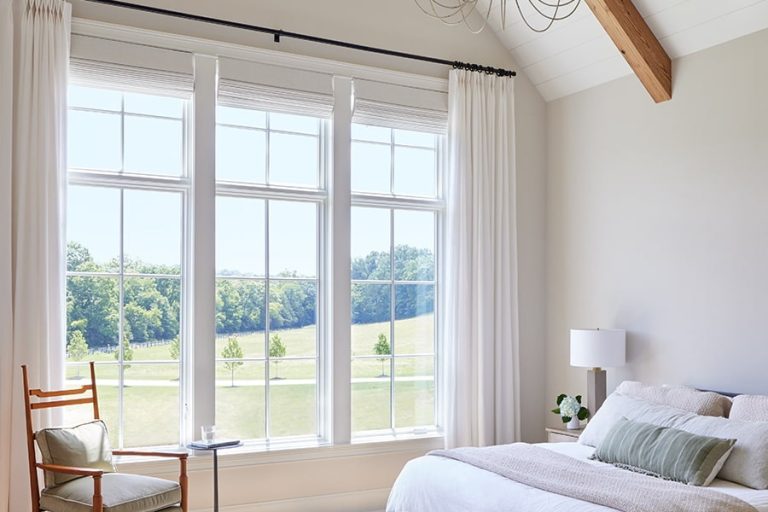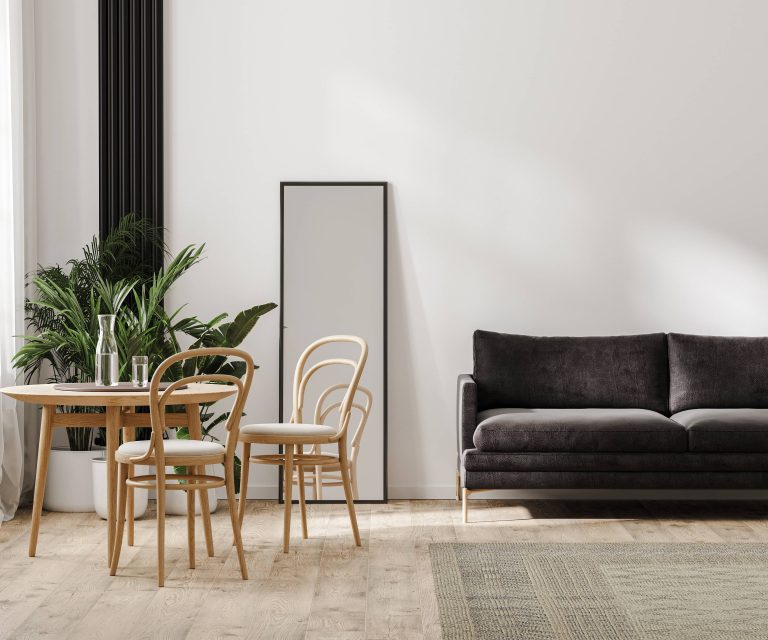
In today’s urban landscape, small living spaces have become increasingly common. Whether it’s a compact studio apartment in the heart of the city, a tiny house nestled in the suburbs, or a cozy guest room, these areas demand clever design solutions to transform them into functional and stylish havens. The challenge is to make every square inch count, crafting environments that are both aesthetically pleasing and supremely practical. Here, we’ll explore some inspired methods to maximize small spaces through smart design.
Embrace a Minimalist Mindset
Before diving into specific design strategies, it’s essential to adopt a minimalist mindset. This doesn’t mean stripping away all personality from your home, but rather being intentional about the items you choose to include. Less clutter not only makes a space feel larger but also less chaotic. Focus on quality over quantity, and select pieces that serve both functional and aesthetic purposes.
Multi-Functional Furniture
In small spaces, furniture should be as dynamic as the space itself. Multi-functional pieces are a game-changer. Look for sofas that convert into beds, coffee tables with hidden storage compartments, and foldable desks that can be tucked away when not in use. Murphy beds are an excellent option for studio apartments, allowing living areas to transform into bedrooms effortlessly.
A particularly innovative trend is the rising popularity of modular furniture, which can be reconfigured for different uses. Modular shelving systems, for instance, can expand or contract according to your storage needs.
Vertical Storage Solutions
When floor space is limited, turn to walls for storage. Vertical solutions not only save space but also draw the eye upward, creating the illusion of higher ceilings. Install floating shelves, wall-mounted cabinets, and hanging racks to maximize storage in kitchens, bathrooms, and living areas.
Pegboards are another versatile option, offering customizable storage solutions that can be adapted over time. Use them in the kitchen for hanging utensils, in the home office for organizing supplies, or even in the entryway for keeping track of keys and accessories.
Light and Color
Colors and lighting profoundly affect how spacious a room feels. In small spaces, light, neutral colors reign supreme. Whites, creams, and light grays make a room feel airy and expansive. However, this doesn’t mean you have to shy away from color entirely. Pops of color can be introduced through accent walls, textiles like cushions and throws, or vibrant artwork, creating interest without overwhelming the space.
In terms of lighting, maximize natural light wherever possible. Use sheer window treatments to allow light to flow in, and strategically place mirrors across from windows to reflect additional light throughout the room. For artificial lighting, layer different types—ambient, task, and accent lighting—to provide depth and functionality.
Space-Defining Decor
Another key to maximizing small spaces is the strategic use of decor to define different areas. Rugs are particularly effective, as they can delineate living areas from sleeping zones or workspaces. This is especially important in studio apartments where one room serves multiple functions. Moreover, opting for furniture with open or slender profiles can help maintain sightlines, making the space feel less crowded.
Open-Concept Living
Open-concept designs are particularly effective in small homes. By reducing the number of walls, you create a fluid space that can serve multiple functions. Kitchen islands can double as dining tables, and without walls, natural light can fill the entirety of the space, reducing the need for additional fixtures.
However, open-concept living requires thoughtful arrangement of furniture and decor to ensure each area retains its identity. Use bookcases or screens as partitions to subtly separate spaces while maintaining openness.
Mirrors and Reflective Surfaces
Never underestimate the power of mirrors in small spaces. Large mirrors or mirrored furniture can trick the eye into perceiving more space than there actually is by reflecting light and views. Consider wall-to-wall mirrors in narrow areas like hallways or entryways, or incorporate mirrored panels on wardrobe doors to enhance their functionality.
Reflective surfaces aren’t limited to mirrors. Choosing furniture with glass tops or metallic finishes can also contribute to the perception of openness, as these materials reflect light and evoke a sense of transparency and lightness.
Efficient Organization
Finally, maximizing small spaces relies heavily on clever organization. Every item needs a designated place, and spaces must be easy to tidy. Use bins, baskets, and drawer organizers to keep everything in its place. Consider implementing a ‘one in, one out’ rule to minimize accumulation of unnecessary items.
Incorporating built-in storage options during renovations or initial move-in can be tremendously beneficial, as they provide tailored solutions for awkward spaces, such as under stairs or in alcoves.
Conclusion
Maximizing small spaces is more than just a practical necessity in today’s housing landscape; it’s an opportunity to create unique, personalized environments that reflect individual tastes while providing ultimate functionality. With thoughtful planning, a commitment to organization, and a focus on multi-functional elements, even the smallest space can transform into a beautiful, efficient living area where every corner serves a purpose. Whether you’re starting fresh or reorganizing an existing space, let these smart design principles guide you to live grandly in even the smallest of homes.




