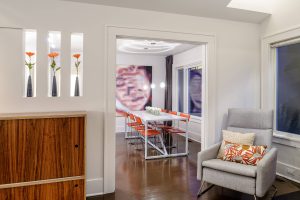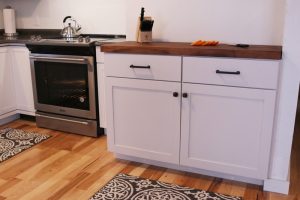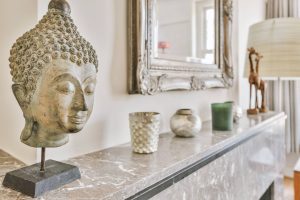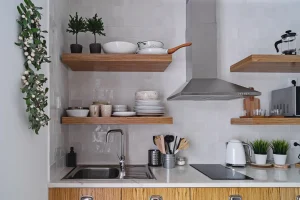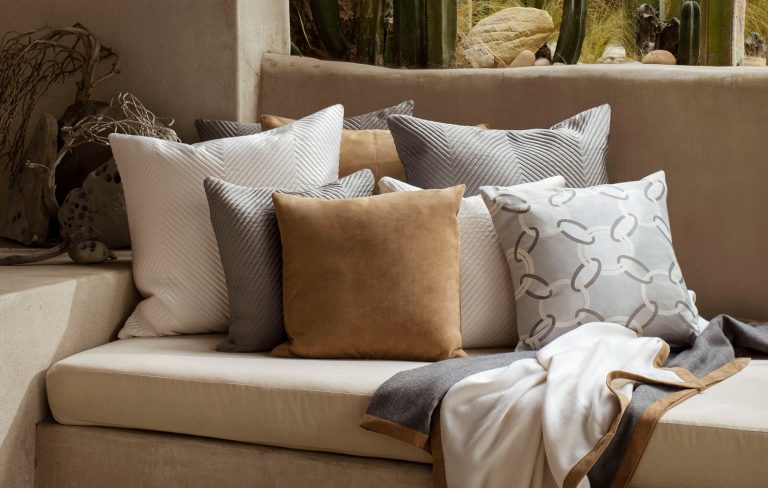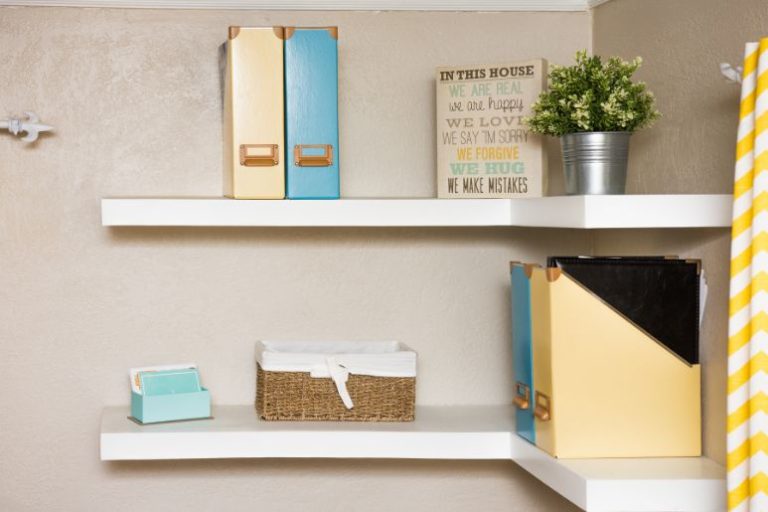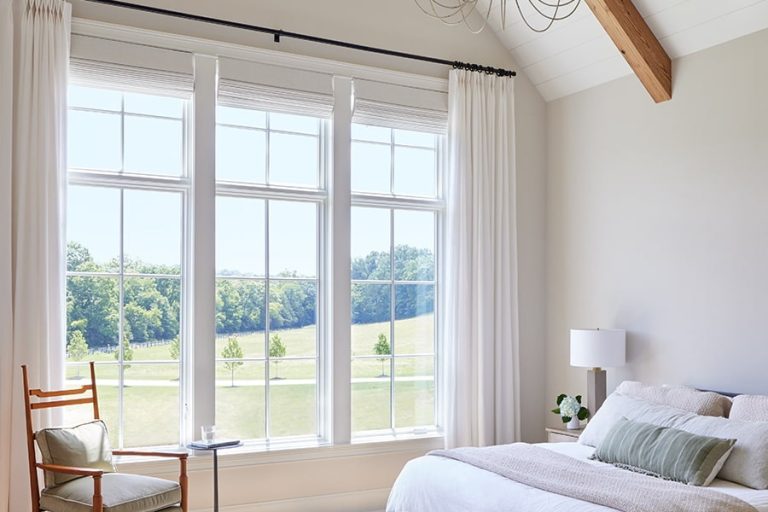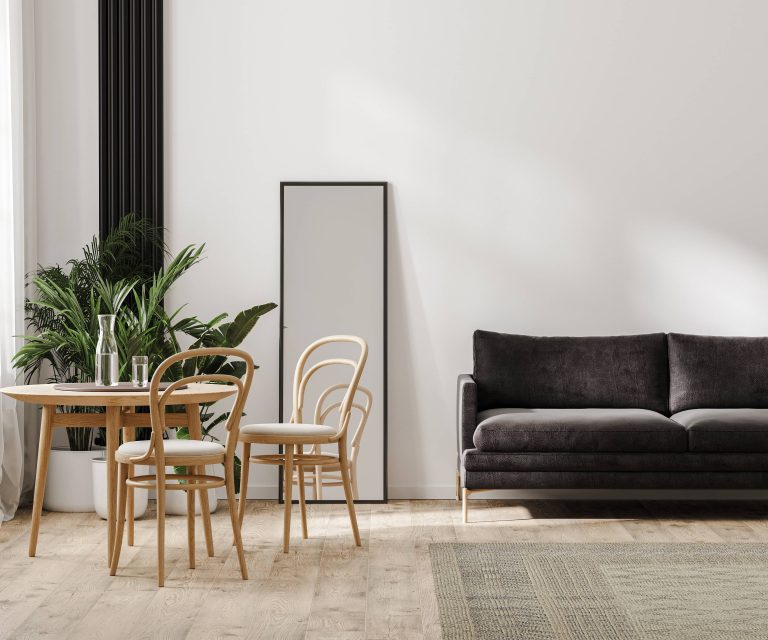
Open-plan living has become an increasingly popular design trend over the years. By knocking down walls and combining different living spaces, homeowners can create a bright, airy, and flexible environment that caters to modern lifestyles. Whether you’re dealing with a studio apartment, a loft, or a large open-concept home, organizing furniture in such a setting can pose a unique challenge. The absence of walls makes it vital to establish zones, maintain flow, and ensure that the space meets functional needs. Here are some creative and practical tips for organizing furniture in an open-plan area.
Define Functional Zones
One of the key challenges in open-plan living is defining specific areas for cooking, dining, relaxing, and entertaining. Achieving this in the absence of walls requires strategic furniture arrangement.
1. Rugs as Anchors: Use area rugs to demarcate separate zones. A plush rug under a coffee table can distinguish the living area from the dining space. Choose rugs that complement the overall color scheme but have different textures or patterns for visual interest.
2. Back-to-Back Furniture: Consider placing a sofa with its back toward a dining table or kitchen to create a distinct boundary. This acts as a physical barrier, subtly communicating the transition from one area to another.
3. Strategic Furniture Placement: Use furniture like bookcases, open shelving units, or consoles as partitions to delineate spaces. These can also add storage and display options without obstructing light or views.
Create a Natural Flow
Furniture arrangement should enhance the flow of movement throughout the space. Here are some strategies to maintain an effortless traffic path:
1. Pathways and Circulation: Ensure there are clear pathways that allow people to move easily from one area to another. Circulation should feel natural, avoiding obstacles and ensuring all areas are accessible.
2. Focal Points: Establish a focal point in each zone to guide furniture placement. In a living area, this might be a fireplace or a media unit. Arrange seating to face these focal points for optimal functionality and aesthetics.
3. Symmetry and Balance: Symmetrical arrangements can promote harmony and balance in an open-plan area. For instance, placing two identical sofas opposite each other in the living zone can create a striking visual balance that naturally guides movement.
Maximize Functionality
In open-plan arrangements, each piece of furniture should contribute to the overall functionality of the space.
1. Multifunctional Furniture: Opt for furniture that serves multiple purposes. Sofas with built-in storage, extendable dining tables, or foldaway desks can maximize your space without cluttering it.
2. Flexible Seating: Consider including ottomans, poufs, or movable chairs that can easily be reconfigured. This flexibility is particularly useful when entertaining large groups, as it lets you adjust your layout as needed.
3. Proportional Pieces: Choose furniture that complements the size of your space. Oversized pieces can overwhelm an open area, while too-small items may seem out of place. Ensure that each piece feels appropriately scaled to its intended zone.
Aesthetic Consistency
Maintaining a consistent aesthetic helps unify separate zones into a cohesive whole, ensuring that the space feels harmonious and connected.
1. Color Palette: Select a consistent color palette that flows throughout the open-plan area. While each zone can have its accent colors, a dominant hue should tie everything together to create visual coherence.
2. Material Choices: Use similar materials or textures across all areas. For instance, if the living zone has a natural wood coffee table, consider incorporating wooden elements in the adjoining dining space, such as chairs or light fixtures.
3. Decorative Elements: Reflect the theme or style of your space through carefully chosen decorative elements. Artwork, decorative pillows, and vases can echo designs from one zone to another, creating a seamless transition.
Lighting Strategies
Lighting plays a crucial role in defining different areas and enhancing the ambiance in an open-plan space.
1. Layered Lighting: Combine different types of lighting to cater to various functions. Ambient lighting provides overall illumination, while task lighting and accent lighting cater to specific needs or highlight particular features.
2. Pendant and Chandelier Placement: Consider using hanging lights over distinct zones like the dining area or kitchen island. These light fixtures not only offer illumination but also serve as visual markers that bookend spaces.
3. Floor and Table Lamps: These can help delineate sitting areas within larger rooms. A strategically placed floor lamp next to a reading chair or table lamp on a console can create intimate pockets of light.
Final Thoughts
Organizing furniture in an open-plan area is an opportunity to reimagine your living space in a way that reflects your lifestyle while embracing modern design principles. By thoughtful placement of furniture, consistent aesthetics, purposeful lighting, and adaptable layouts, you can craft a harmonious environment that not only looks inviting but functions flawlessly. Each of these components plays a crucial role in ensuring your open-plan space reaches its full potential—becoming a seamless blend of utility, flexibility, and style.
Ultimately, the success of your open-plan layout hinges on how well it meets your unique needs. With some creativity and careful planning, you can transform your open-concept area into a versatile space that provides comfort, functionality, and aesthetic appeal all in one.



